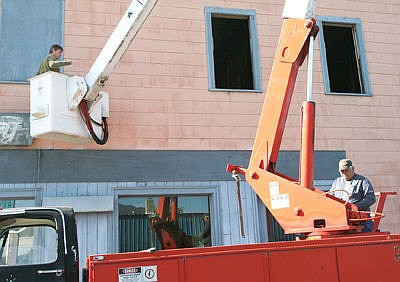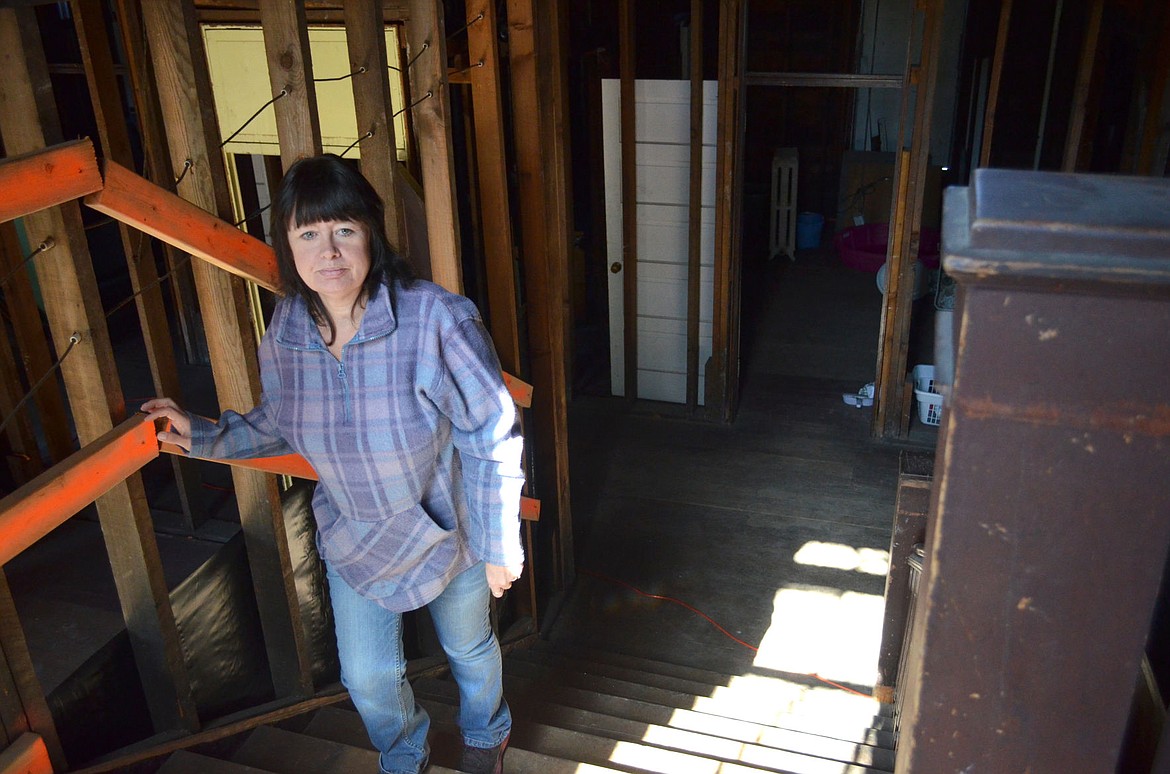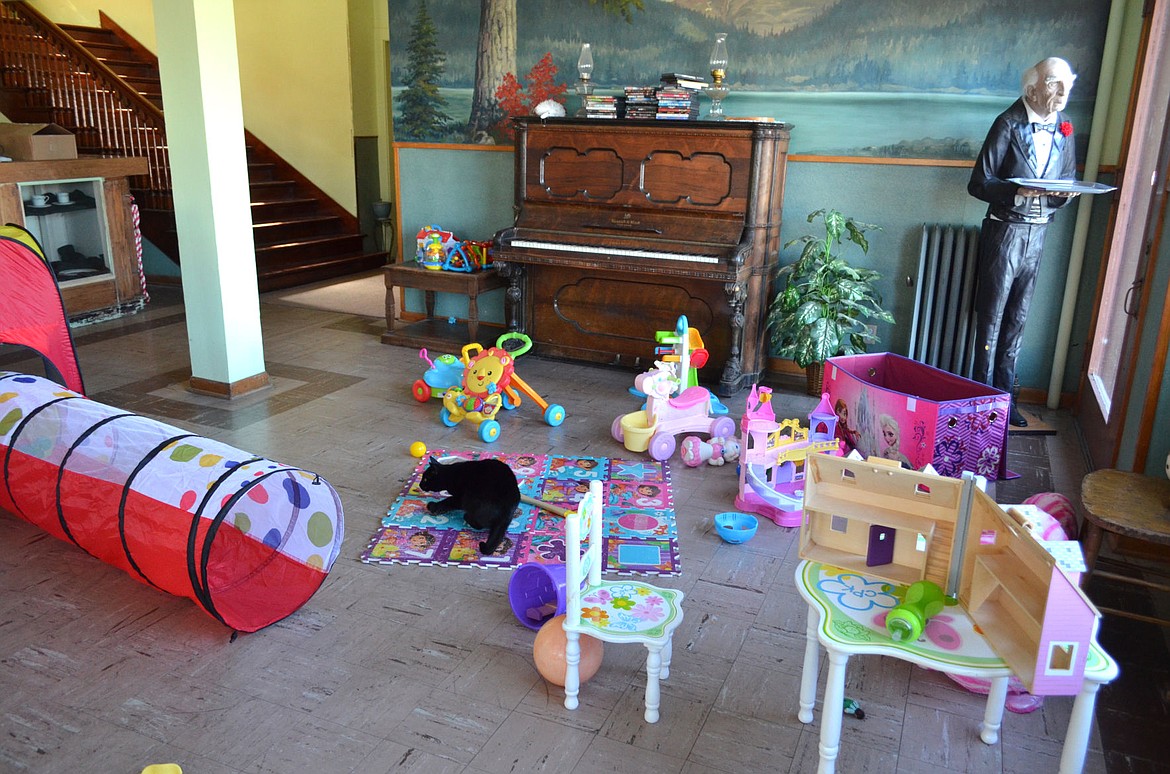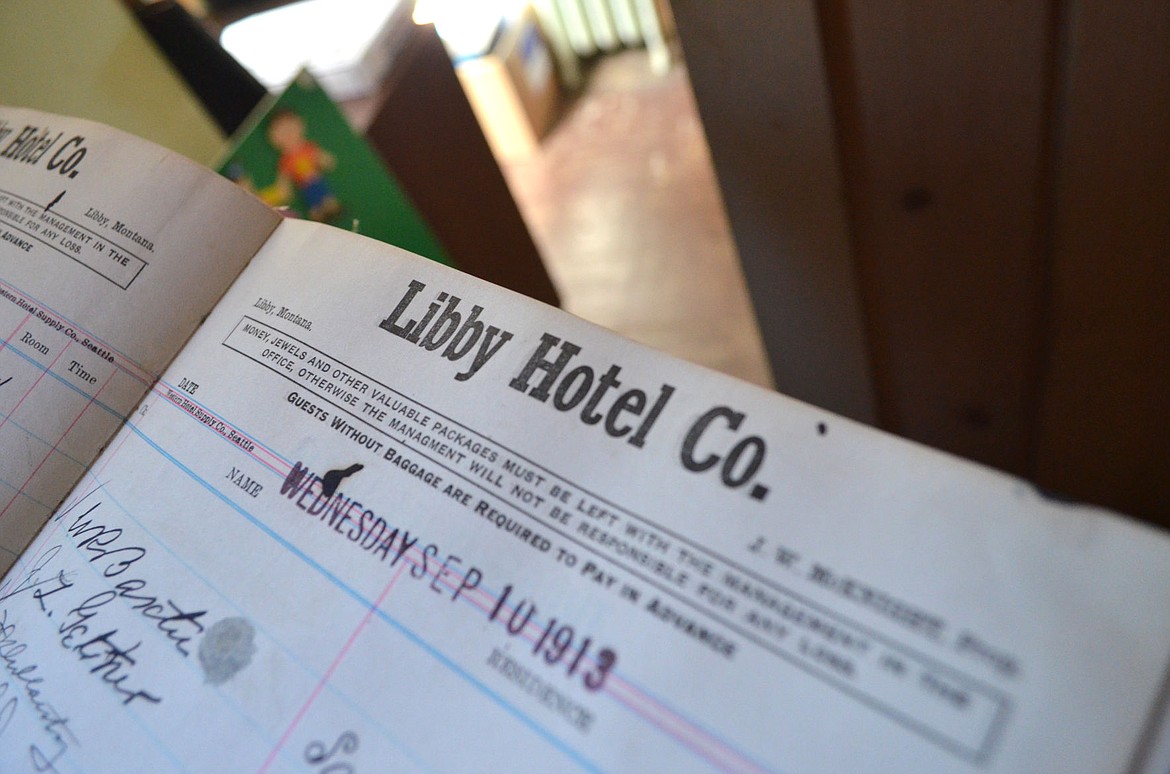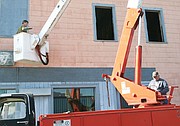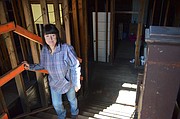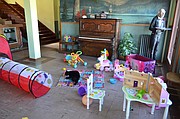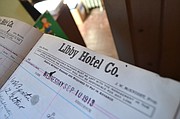Hotel Libby renovation project creeping forward
Hotel Libby currently stands as a fixture of the downtown horizon, the forefront of the Kootenai Valley stage backdropped by the Cabinet Mountains. The building itself, now over 100 years old, has gone from the ritz to perpetually vacant, but is now steadily on its way back to historic form.
Libby residents took notice last week when plywood boards, which had been posted over a few open windows for the last 30 years, came off and were replaced with new glass panes. The owners are actually four years into renovations, although few would know it because all the previous work has been interior.
From the exterior, residents and travelers alike have become accustomed to regarding the hotel as a spooky place. And rightfully so, with the resident family, who have resided in the hotel for 30 years, constantly shifting the mannequins around from window to window, keeping the wonder alive in a hotel that’s been out of function since the late 1970s. A black cat named Edgar Allen Poe meanders by the windows, often peering out at outsiders peeking in.
“There’s always something,” said Gail Burger, the hotel’s proprietor. “It’s never a dull moment.”
Burger lives at the hotel in an apartment on the first floor. She lived there as a child, and one of her children was married there. She also cares for Edgar Allen Poe.
Burger’s endeavor is to restore the Hotel Libby to the 1930s version of itself and reopen its doors for business. The plan is to reopen the hotel with 22 rooms, including three grand suites and two regular rooms that will embody the 1930s atmosphere, but with the necessary outlets and safety measures required in today’s hotel standards. The hotel earned a historic status in 2012. Earlier this year Burger founded a nonprofit, the Friends of Historic Hotel Libby, and has been applying for grants to fund the renovation for the last four years.
While the plan initially had a five-year target date for completion, Burger said it’s become more apparent that the time frame might not be achieved. So today, she’s leaving the completion date open while she and Richard, her husband and partner on the project, work to replace the windows this week.
“With any business plan you have to have a target date. I’d like to see it done in a year but I’m pretty optimistic,” she said. “The windows were a really big thing for us because we wanted the community to see what we’re doing.”
The Hotel Libby’s foundation first went under construction around 1900. As construction went on, a bank first occupied the lowest level, Burger said, which later moved down California Avenue once the hotel began taking form.
The three-story building features a central hardwood staircase, a wide-open lobby and wires that drop through the wall, connecting each room to the front desk. Each room, modestly sized for today’s standards, contained a double-size bed, a sink and a vanity mirror. Burger said that in the early 1900s, these rooms were rented by railroad executives and bank presidents traveling the inland Northwest.
“It was said to be the best hotel between Spokane and the Dakotas,” Burger said.
But right now, it’s the most shuttered hotel on that city block. Burger’s parents purchased the hotel in the late ‘70s, not long after it finally closed its doors to guests. Today, Burger’s apartment is up-to-date, and the lobby serves as a living space. On the lobby floor between a large painting of Granite Lake and a life-sized butler mannequin named Dobson, toys are spread around the floor for Burger’s granddaughter, who marks the fifth generation of Burger’s family staying at the hotel. Burger’s grandmother stayed there for 20 years.
Burger plans to reopen the hotel with 22 rooms. She’s already replaced the first flight of stairs with dark, intricate hardwood. The lobby will retain its shape, minus the toys. The wall facing the street will be pushed back into the building on the first floor, so the second floor will hang over a first-floor walkway, just like it was in the ‘30s.
The second floor had the most modifications, Burger said. Several wall panels and other things that Burger said “aren’t supposed to be here” will be taken out so the floor will be more period correct.
Since the hotel closed down over 40 years ago, the hotel has naturally drawn some attention as a suspected haunted house. On the third floor, a headless bride mannequin shimmies from window to window at Burger’s discretion. About two years ago an independent horror film, “Doom Service,” was filmed there and two ghost hunting crews have investigated the property. Burger said the paranormal investigators told her that the wall on the third-floor hallway was actually a porthole: a gate in which ghosts could supposedly travel between worlds.
But Burger isn’t worried about whatever it is a porthole could potentially bring.
“They said to get rid of the porthole, we would have to replace the wood so the grain is going the other direction. Well, it’s the original wood and it’s not going anywhere, so I guess we have a porthole,” she said. “Nothing has tried to push me out the window yet, so we’re cool.”
Despite the project losing its target completion date, Burger is looking forward to what work is in store for the indefinite future. It’s a big, three-story project, but Burger said her family’s investment outsizes the work ahead.
“It’s been in my family a long time. It’s a part of Libby’s history and it’s definitely an adventure,” she said.
“For us, it’s really rewarding. We’re revitalizing history so everyone can enjoy it and go back in time.”
Reporter Seaborn Larson may be reached at 758-4441 or by email at slarson@dailyinterlake.com.


