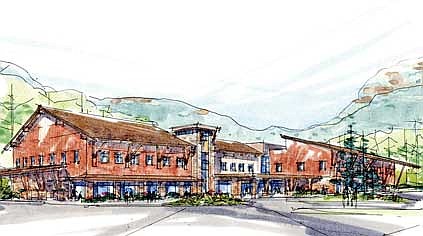Hospital hopes to break ground in spring
The first artist’s rendering of a new future hospital in Libby was released back in January 2009. Now, St. John’s Lutheran Hospital officials say blueprints are being drawn up for the $33.5 million project with plans to break ground in spring.
“The schedule calls for the construction documents to be done by the end of January,” hospital chief executive officer Bill Patten said. “Our goal is to bid it in February and March, and begin construction in April.”
Patten says the hospital’s construction hinges on receiving a $29.5 million loan from the U.S. Department of Agriculture. He anticipates completing the loan process by the end of December.
The additional $4 million will come through a variety of avenues.
“As of today, we’ve got something in the neighborhood of $2.5 million in our own savings account,” Patten said, “not counting foundation money.”
The SJLH Foundation, which fundraises locally, recently hit the $1 million milestone toward its goal of $1.5 million. Other financing could come through potential grants or loans, Patten said, but the cash will not have to be in hand for construction to begin.
In addition, as a federally-designated critical access hospital – a rural acute-care facility – St. John’s will be eligible for reimbursement of half of the cost of construction.
Artist’s renderings of the outside of the future building have been on display near the hospital entrance for months. The SJLH board of trustees continues to fine-tune plans for the exterior look, Patten said, though the actual dimensions and structure itself has stayed the same.
“A lot of the changes have been based on what we’ve heard from both the community, as well as hospital employees, medical staff and the board,” Patten said. “So as people say, ‘We like this, we don’t like that,’ we’ve added that to the discussion, always keeping in mind that we have a material that is cost-effective and is as low-maintenance as we can.”
To adhere to a “mountain lodge look,” the bottom portion of the building will be built with some sort of earthy-colored stone, he said, though the exact color and type of stone is still being discussed.
In addition, plans to install metal siding on the upper portion of the structure to break up the long building’s horizontal lines have been altered.
“Of late, the discussion has moved away from steel siding and we’re looking at doing something with a hardy plank type material,” Patten said. “So it’s that almost-cement board product that then is painted so it looks very much like wood.”
The SJLH board of trustees voted in August 2008 to build a replacement hospital, citing that it was the most viable way to address space and infrastructure issues. In January the following year, officials announced that the 77,000-square-foot building would rest on a seven-acre campus adjacent to the current facility.

