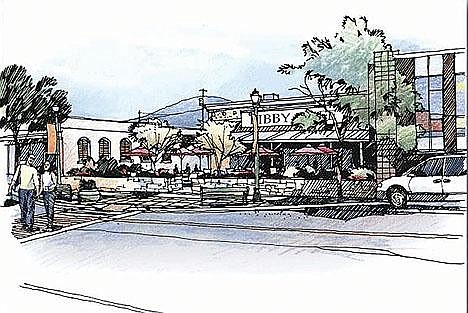Architects offer pedestrian-friendly design
By STEVE KADEL Western News Reporter
A pedestrian-friendly Mineral Avenue with rows of trees, benches, bike racks, attractive lighting fixtures, planters and ornamental bronze medallions appeared last week as consultants unveiled a new vision for downtown Libby.
"It's a carpet of improvements that we roll down Mineral Avenue," said Ron Slade of CTA Land Works. "All these little pieces are what make the walkway vital.
"Ultimately it's not just about making it pretty, it's about making the cash registers sing."
Dozens of people attended the power point presentation at Libby City Hall. They murmured approval as Slade showed photos of current Mineral Avenue buildings followed by conceptual drawings of what could take shape.
"I like the trees," a woman whispered to her friend.
"Bravo," another spectator responded to the colorful image of an upscale Libby Cafe as a bistro with outdoor tables.
Representatives of Welch Comer and Associates Inc., an engineering and surveying firm, and The Hingston Roach Group Inc. also were on hand. They have worked with Slade to prepare a draft version of the Mineral Avenue Streetscape Master Plan for Libby Revitalization Inc.
The document was crafted over several months with input from local residents.
"It's very traditional turn-of-the-century architecture with a little mountain and Western theme thrown in," Slade said. "That's what the people of Libby said they wanted."
The master plan consists of three tiers of projects that could be added to the eight-block area over time.
First priority would go to upgrading sidewalks, streetlights and landscaping. The second tier reconfigures intersections with what Slade called "bulb-outs" with a six-inch curb, intended to slow traffic somewhat and add safety for pedestrians with narrower crossing walkways.
The third tier provides even more pedestrian emphasis with mid-block crossings. In response to a question, Slade acknowledged that a few parking spots would be lost due to mid-block pedestrian crossings.
The total cost to build all three tiers is $4.6 million, he said. However, Slade emphasized that the draft plan offers a cafeteria approach allowing various components to be chosen as funding allows.
"We basically are generating a menu," he said.
The planners also addressed other projects that could be phased in to enhance Mineral Avenue. Those include a railroad depot cul-de-sac, relocating the depot a small distance to the west to align it with the end of Mineral Avenue, adding public parking space at the depot, and construction of an amphitheater park near the old high school.
The park could serve many functions, Slade said, including a site for Logger Days and other events.
The consultants also suggest landscaping and lighting along Lincoln Boulevard from Mineral to California avenues.
If all those additional projects were included with the three tiers of Streetscape construction, the total price tag would be about $7.3 million, Slade said.
Lorraine Roach of The Hingston Roach Group said sprucing up Libby's business core would help the city economically.
"Right now the downtown is not as comfortable for customers as it could be," she said. "For that reason, the money is not being spent."
Roach mentioned tax increment financing, commercial development block grants and a resort tax as some potential ways to pay for capital improvements.
The consultants will hold another public meeting in Libby on May 10, when they hope to deliver the final Streetscape and revitalization plan.

