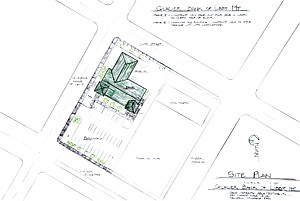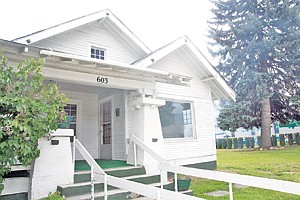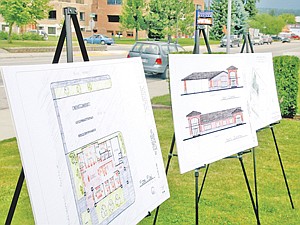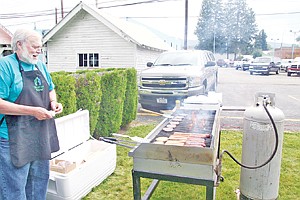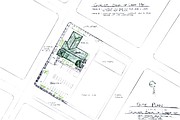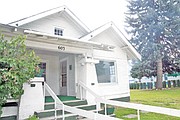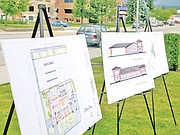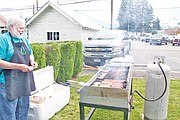Glacier Bank plans expansion
The Glacier Bank building on California Avenue might not exist by next April.
Not that Glacier is going anywhere, just expanding as part of its two-year Lincoln County growth project that began in Eureka last year.
“The building was built in the sixties,” said Libby branch manager John Johanson. “We have outgrown it.”
The new, 6,000 square foot design will move just slightly north on California, taking over the properties (two rental homes) behind the Dome Theater and leveling the current bank building for parking.
Bob Nystuen, Glacier Bank’s President, thought the time was ripe to expand Lincoln County’s two branches, despite the recent economic downturn.
“Both of our offices (in Lincoln County) are experiencing growth these days,” Nystuen said. “It’s a good time to be building, what with all the available work force and suppliers.”
Eureka’s branch reopened on March 17.
Nystuen was in Libby, Tuesday morning, where he announced the new building at the branch’s Customer Appreciation Day, complete with three large building plans detailing the bank’s expansion.
The site will be graded, paved and landscaped, and the parking lot will increase to 26 spaces. The bank now will feature four drive-through lanes, an ATM and, most importantly, greater handicap access, something sorely needed at the current location.
“We want to make it more accessible,” Nystuen said. “It’s time to expand our banking facility.”
The project will begin looking at bids in August. Interested contractors can submit qualifications to David Meredith Architecture, P.C. at dma678@gmail.com.
The exterior of the new building will have combination brick and stone arches at the entries and wood siding, making for a handsome looking blueprint.
Nystuen wants to waste no time on the project.
“We want a shovel in the ground in September,” he said. “Ideally, we’ll be paving the parking lot in April, weather permitting.”
Because bids have not been assessed yet, the cost of the project is unknown at this point, but the timeline would ideally open the new building next spring.



